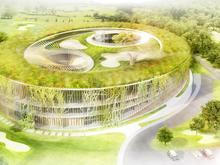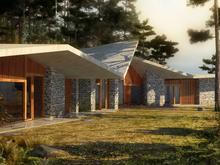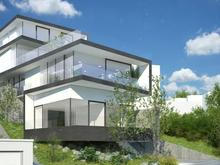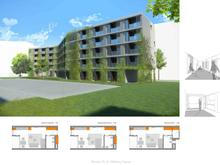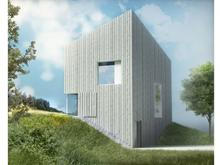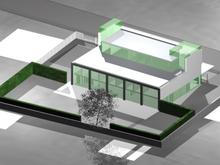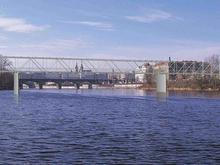The land is part of a consolidated area built mostly by family houses and villas, older and current. S lope very steep. The design is based on a local stabilized structure, honors the street line and follows the ground plan of the original building. The total volume is divided according to the descending terrain into 2. aboveground floors and one partially underground floor, where each floor has its own function. The shape is chosen very distinctly cubic - individual rooms enclose spaces with small, more intimate terraces. The morphology is also printed in the interior-ceiling with different height levels. This principle is transcribed throughout the house.
-
villa Farky
-
Villa
-
cottage in Bedřichov
-
family house in Braník
-
Jan Palach Square
-
Golf Nebřenice
-
JKC
-
Chodov complex
-
GEM
-
RFE - Radio Free Europe
-
Prague Castle IOS
-
family house in Karlštejn
-
Radlická
-
Barrisol Building
-
Washington Embassy
-
Ceremonial Hall
-
Domečkova housing
-
Colonna Rome
-
familly house in Vinoř
-
family house in Břežany
-
Holeckova
-
villa Vonoklasy
-
OAKS Prague
-
Buďánka
-
J House Liberec
-
Villa Hodkovicky 01
-
villa Dalejské údolí
-
villa Hodkovičky 02
-
Hotel
-
Harrachov house
-
Habří
-
villa Hřebenky
-
pension Opava
-
familly house Borová Lhota
-
Ottawa Embassy
-
Holešovice footbridge
-
villa Salabka
-
Paví vrch exhaust
.jpg)


.jpg)
.jpg)
.jpg)
.jpg)
.jpg)
.jpg)
.jpg)
.jpg)
.jpg)
.jpg)
.jpg)
.jpg)
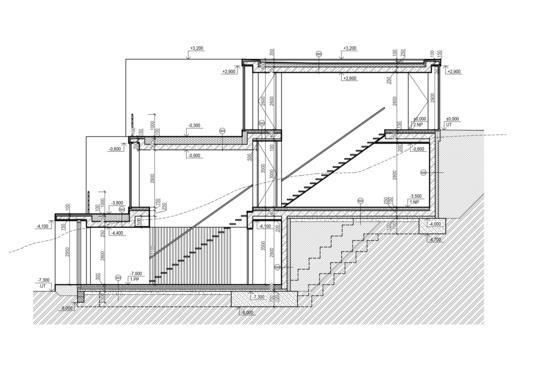
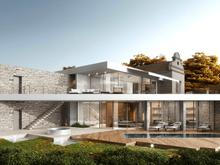
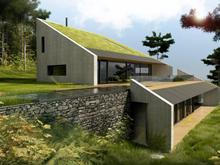
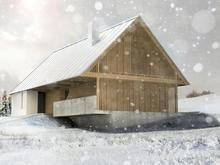

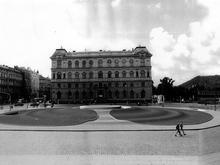

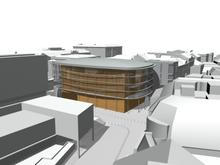
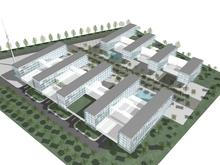

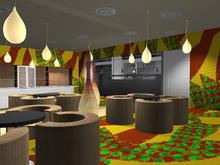
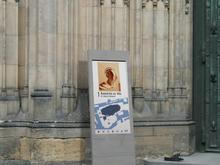
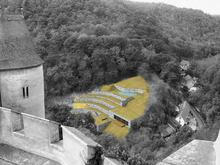
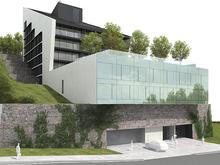
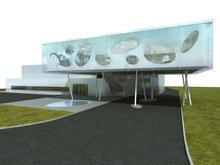
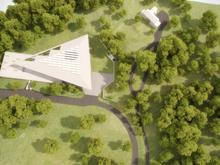

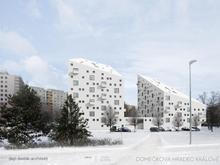
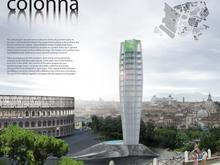
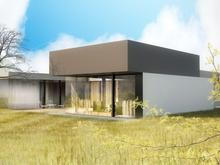
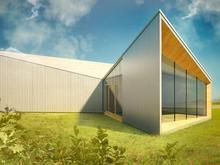
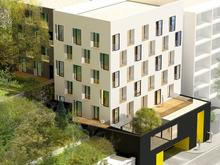
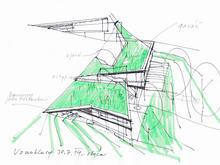
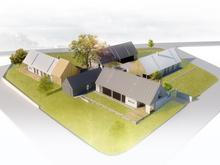
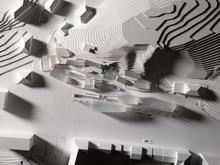
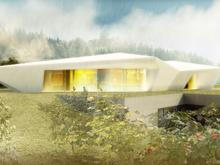
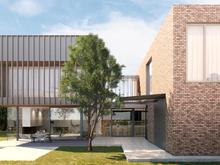
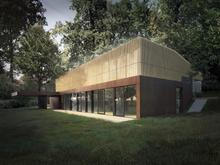
.jpg)
