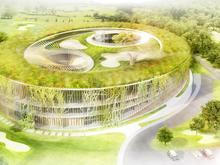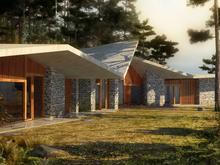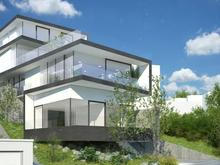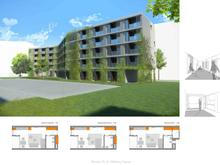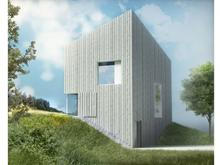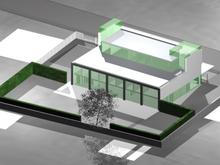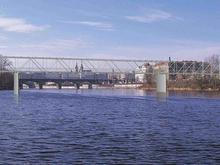The house is two-storey with a partial residential attic. The ground floor is at road level in the lower part of the plot and gradually passes into the terrain as an underground part - a cellar and a garage. First floor is residential with access to the inner part of the land, where the terrain is leveled. The shape of the building is based on the tardive morphology of mountain cottages, a distinctive gable roof with a minimum of windows and durable surfaces - stone, wood, sheet metal.
-
villa Farky
-
Villa
-
cottage in Bedřichov
-
family house in Braník
-
Jan Palach Square
-
Golf Nebřenice
-
JKC
-
Chodov complex
-
GEM
-
RFE - Radio Free Europe
-
Prague Castle IOS
-
family house in Karlštejn
-
Radlická
-
Barrisol Building
-
Washington Embassy
-
Ceremonial Hall
-
Domečkova housing
-
Colonna Rome
-
familly house in Vinoř
-
family house in Břežany
-
Holeckova
-
villa Vonoklasy
-
OAKS Prague
-
Buďánka
-
J House Liberec
-
Villa Hodkovicky 01
-
villa Dalejské údolí
-
villa Hodkovičky 02
-
Hotel
-
Harrachov house
-
Habří
-
villa Hřebenky
-
pension Opava
-
familly house Borová Lhota
-
Ottawa Embassy
-
Holešovice footbridge
-
villa Salabka
-
Paví vrch exhaust







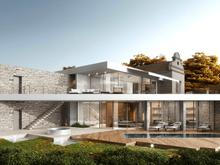
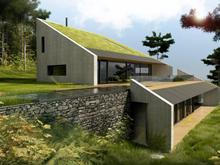
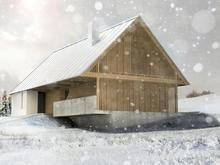

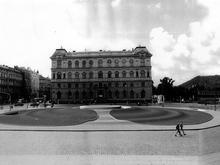

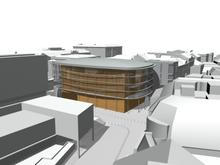
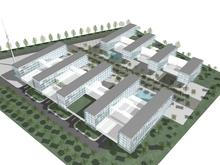

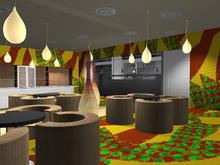
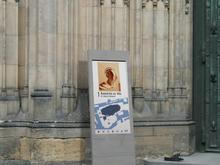
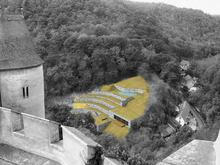
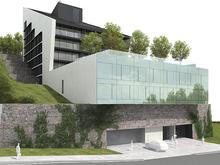
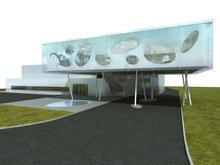
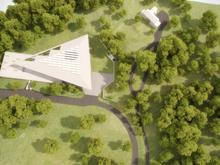

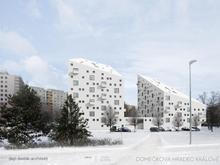
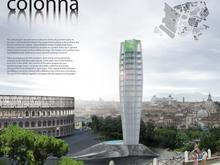
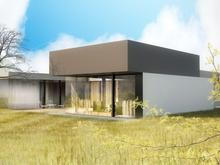
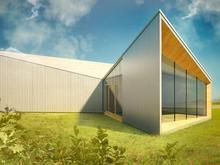
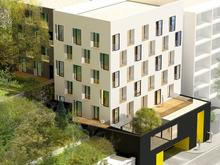
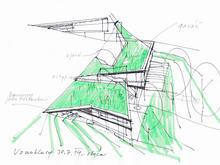
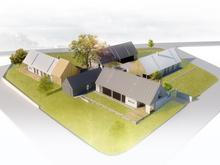
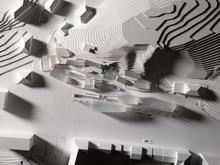
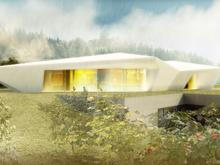
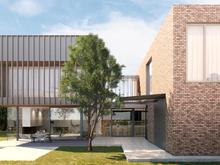
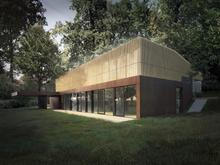
.jpg)
