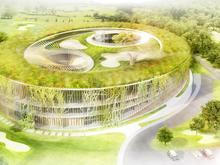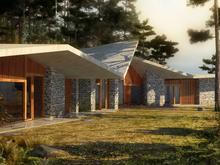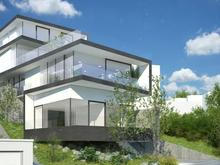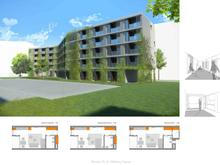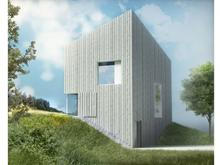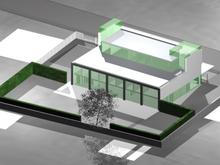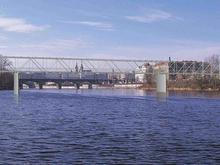Essential for the location is the existence of mature and valuable oaks, which the project not only takes into account, but tries to enter the house between them. The role of vegetation appears to be one of the highest values of the land and is irreplaceable in relation to the architecture of the house and is considered as an important partner from the very beginning. Due to the elevation of the terrain at the construction site, the concept of the distribution of the mass use half floors design. The main terraceis the roof of the garage and the protruding console, covering the entrance to the house. The ground floor is simple in shape and feeling heavy, followed by a “pavilion” of a half-storey indoor pool. Everything grades in a light, significantly glazed residential floor, equipped with a light slatted grid - sunshade. These slats can also be opened as atypical shutters.
-
villa Farky
-
Villa
-
cottage in Bedřichov
-
family house in Braník
-
Jan Palach Square
-
Golf Nebřenice
-
JKC
-
Chodov complex
-
GEM
-
RFE - Radio Free Europe
-
Prague Castle IOS
-
family house in Karlštejn
-
Radlická
-
Barrisol Building
-
Washington Embassy
-
Ceremonial Hall
-
Domečkova housing
-
Colonna Rome
-
familly house in Vinoř
-
family house in Břežany
-
Holeckova
-
villa Vonoklasy
-
OAKS Prague
-
Buďánka
-
J House Liberec
-
Villa Hodkovicky 01
-
villa Dalejské údolí
-
villa Hodkovičky 02
-
Hotel
-
Harrachov house
-
Habří
-
villa Hřebenky
-
pension Opava
-
familly house Borová Lhota
-
Ottawa Embassy
-
Holešovice footbridge
-
villa Salabka
-
Paví vrch exhaust
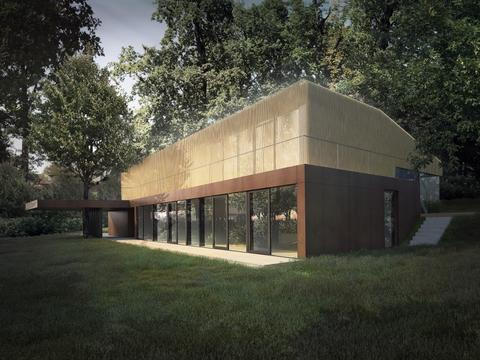
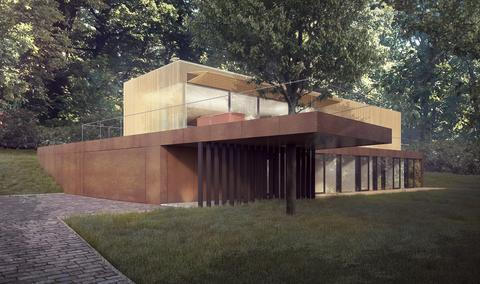
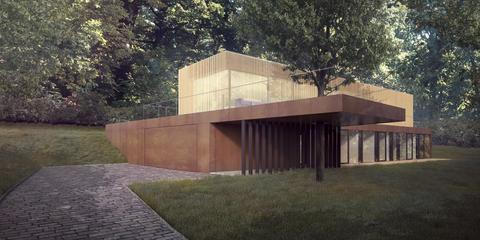
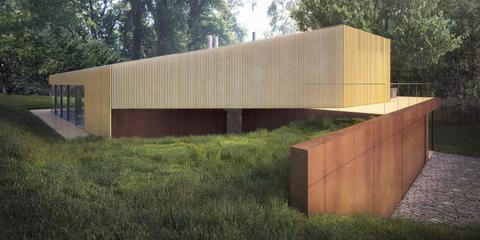
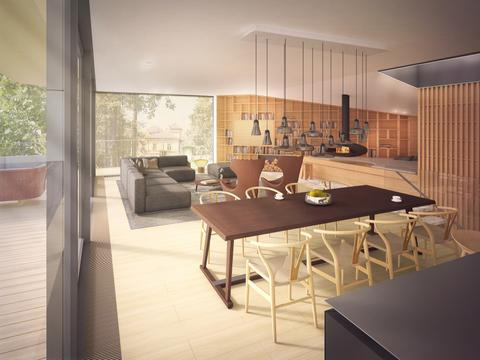
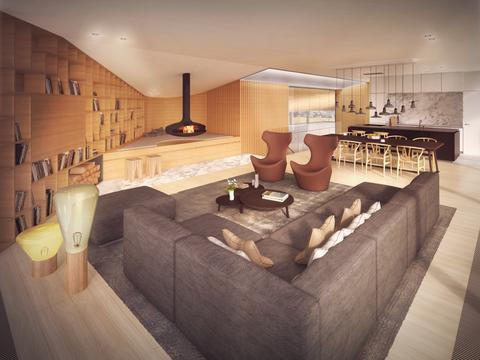
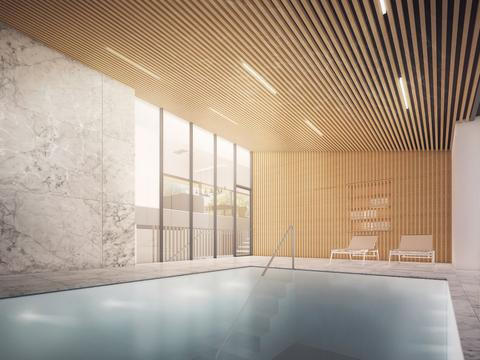
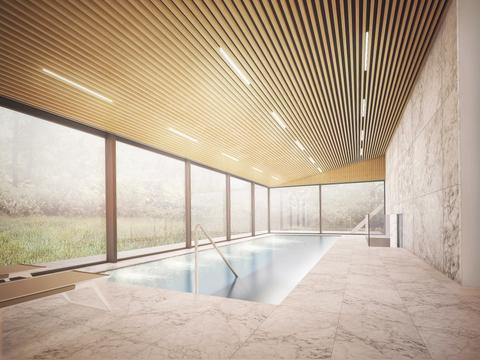
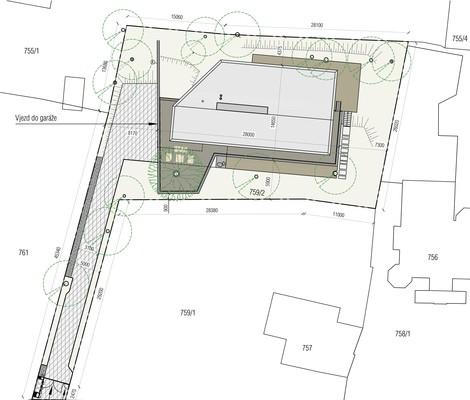

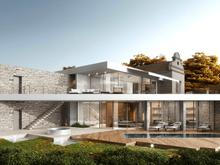
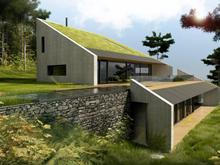
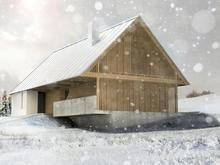

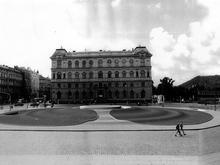

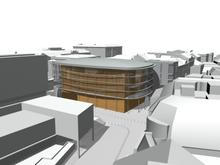
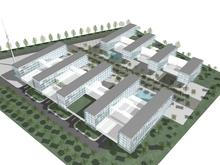

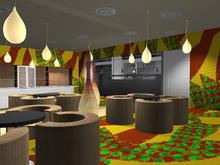
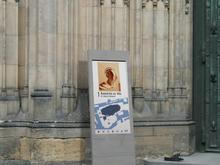
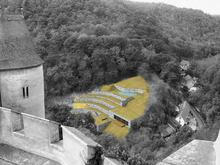
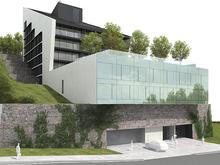
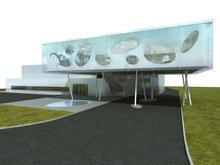
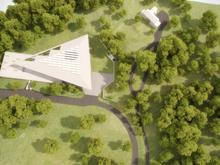

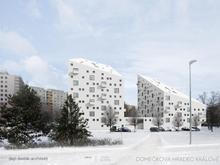
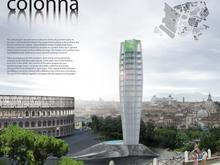
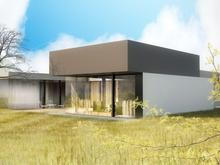
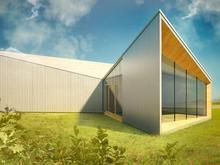
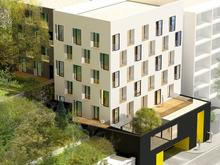
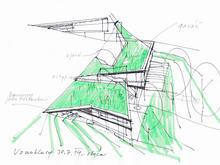
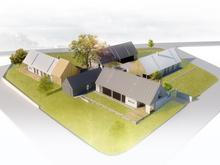
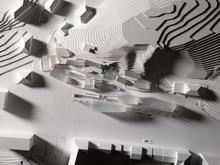
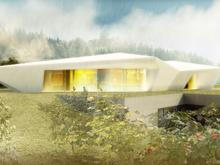
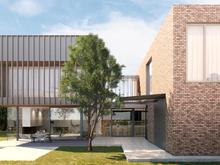

.jpg)
