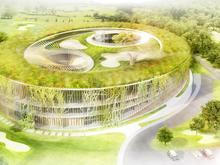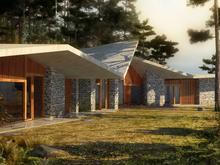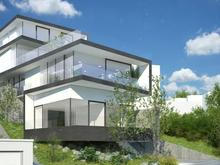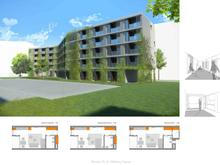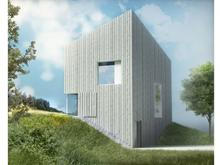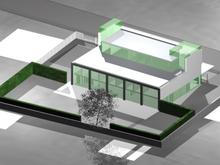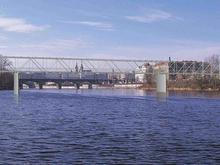competition
The project was awarded the 2nd Advance Prize (1st prize not awarded)
The manner of building around the valleys surrounding Karlštejn Castle tends to be largely traditional houses along the narrow, restricted spaces by the roads. We can also find buildings higher up the slope but they are always connected to the buildings by the road.
The plot for building the family house is also such a plot. The investor’s aim is quite clearly to use the upper parts of the plot – to use the present brakes in the terrain giving more sunlight and better views.
The concept we put forward was VINEYARD HOUSE, i.e. a building with an undefined end – a building that will be formed by a system of retaining walls demarcating the house’s living spaces and freely leading into the retaining walls of a newly constructed decorative vineyard.
Thus the house can “sprawl” over the terrain achieving good contact with the entire plot. The thickly grassed roof likewise flows into the surrounding terrain further blurring the boundaries between the house and the traditionally stone walled terraces that are present in the surroundings.






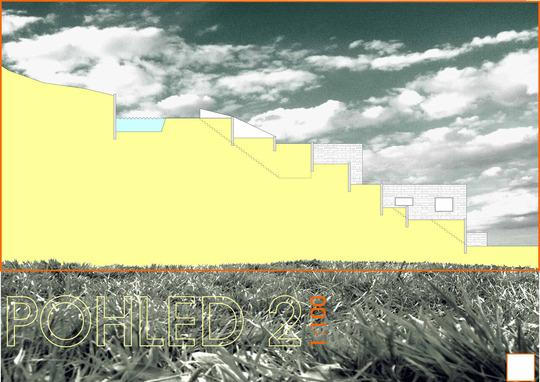
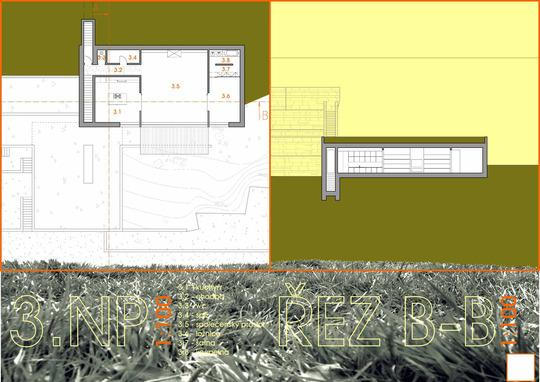
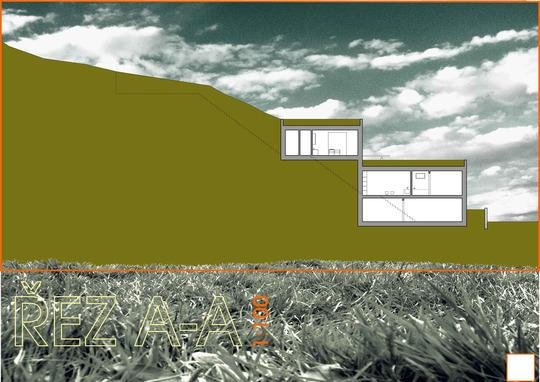
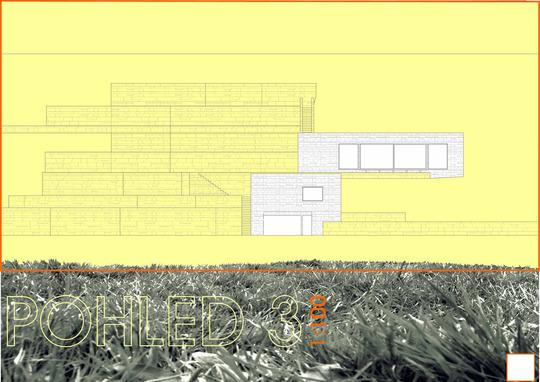
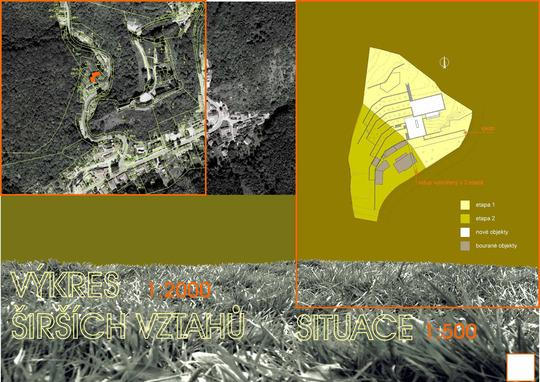
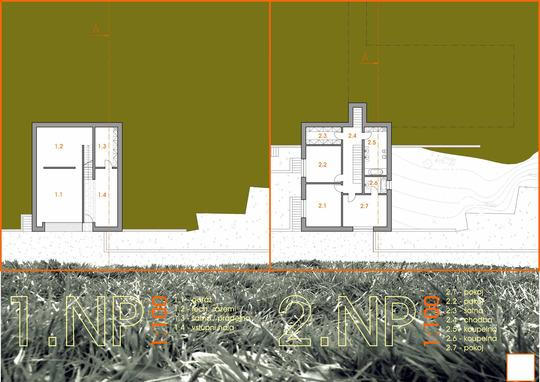
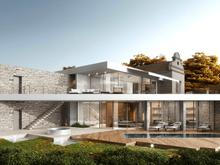
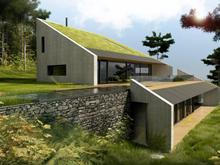
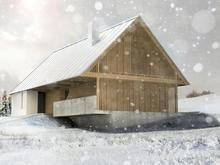

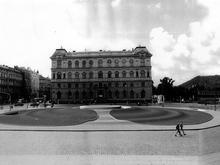

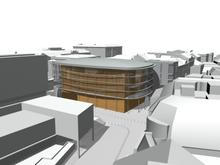
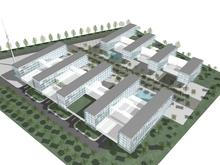

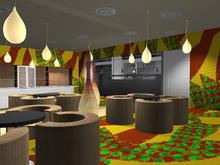
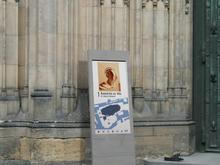
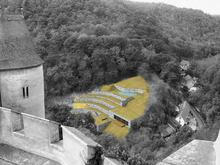
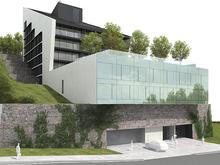
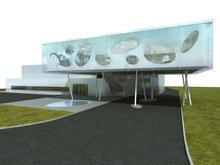
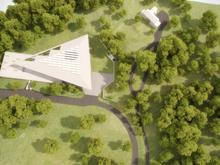

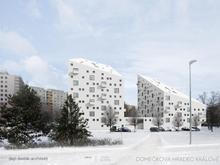
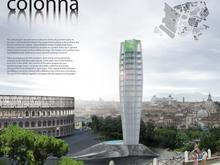
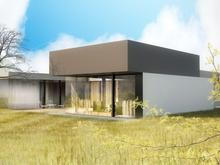
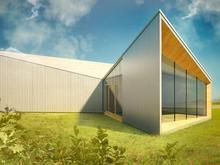
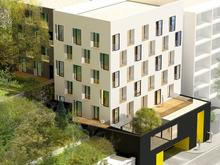
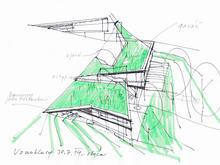
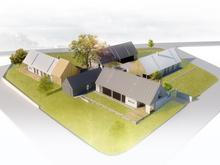
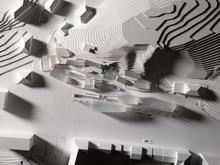
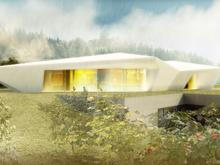
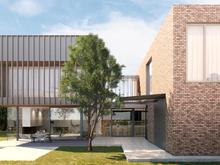
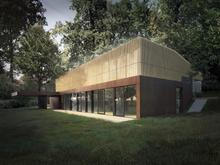
.jpg)
