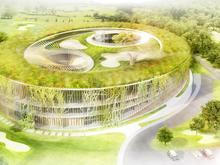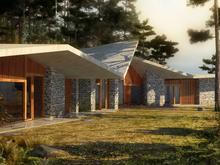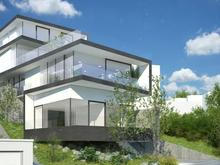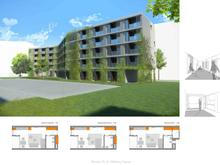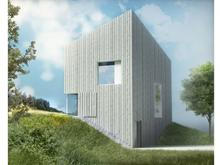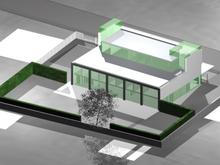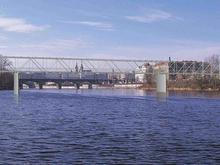Administrativní budova
This office building has the features of a glass pavilion, going beyond the function of an office environment and into the realm of an exhibition space. This part of the building serves as a presentation space for Barrisol material, which is used for the formation of the internal and external appearance of the building.
The building floats on eleven, seemingly disordered columns and one massive pillar, through which equipment is connected to the ground-floor section. Operationally, the two sections are further connected by a slender staircase suspended below the offices.
This principle enhances the feeling of lightness, of being detached from the surrounding terrain and of the supremacy of the building environment. The interior has been conceived as a classic “open space”, the principal component of which is the distinctive Barrisol structure enclosing the entire space and creating a remarkable object with a view to the exterior.
This Barrisol installation addresses the exterior first, where transparent Barrisol is used in combination with an LED lighting system of RGB changing colors. The automatically controlled changes in lighting apply particularly at night, when the showroom also serves as a billboard. The inner part of the Barrisol installation will be colored white and glossy to prevent translucence from disrupting work in the office space.



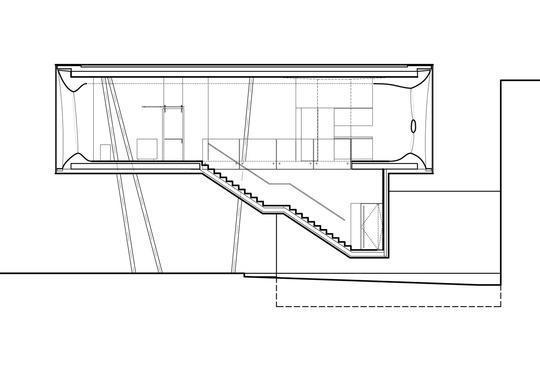
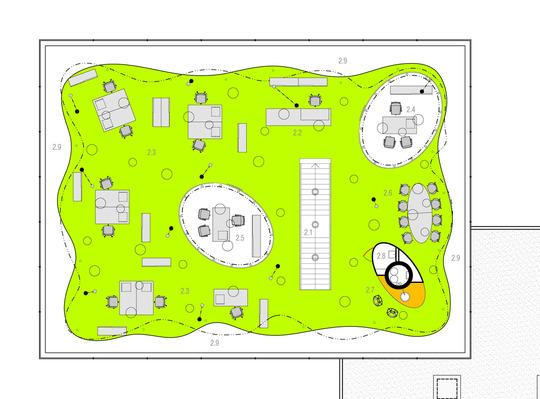
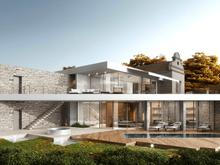
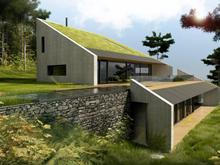
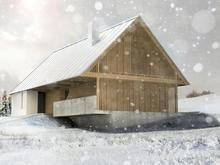

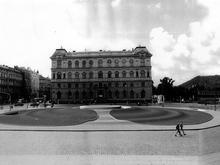

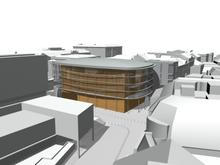
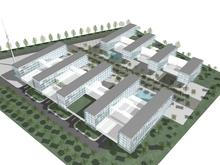

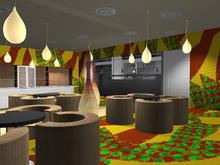
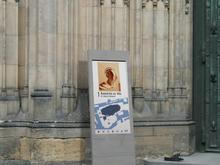
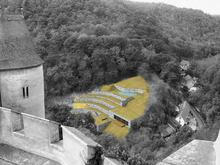
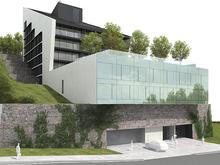
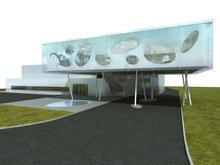
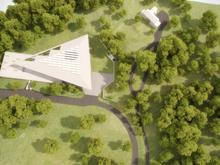

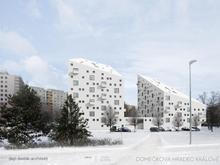
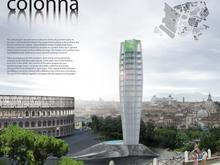
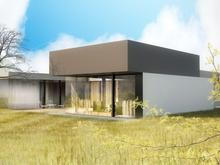
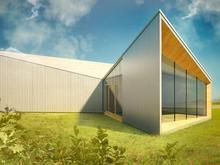
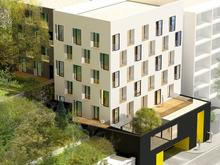
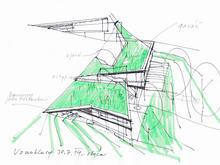
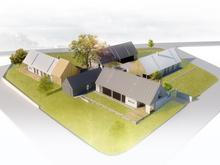
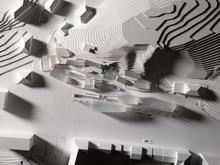
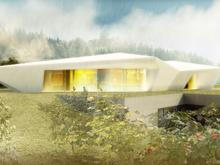
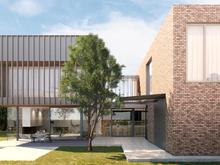
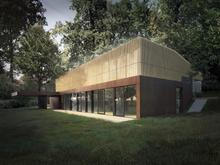
.jpg)
