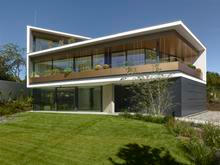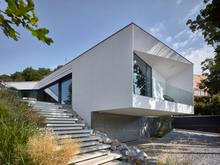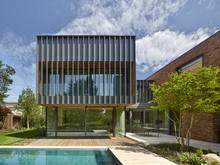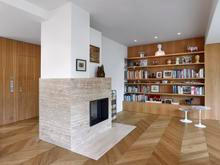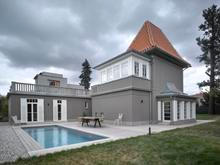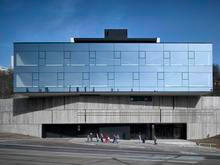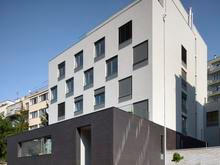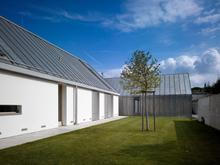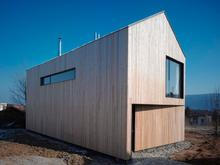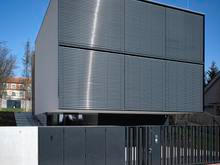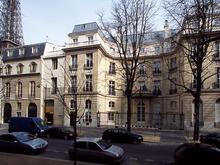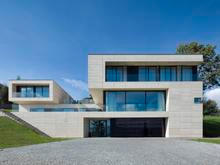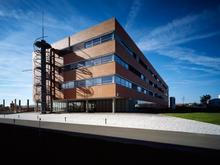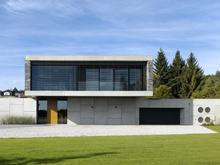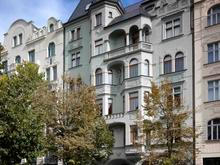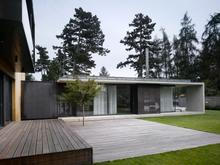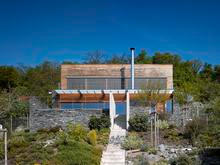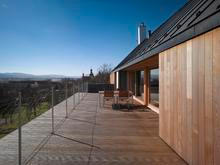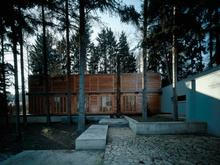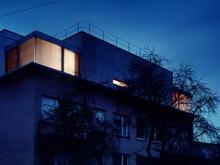The terraced house is a part of six houses in the consolidated villa district, the monument zone “Villa Colony Ořechovka” built in 1920 according to the design of architect Hnilička. The proposal leaves the building in its original form, including the courtyard extension, which is conceived in a hostorizing form. The proposal then focused on finding the optimal internal arrangement and increasing the living area. The building has a new basement and is open to the garden with an English courtyard, which is freely connected to the ground floor by terraced stone surfaces. The floors are connected by a spiral staircase that minimizes space requirements.
-
villa Salabka
-
family house in Braník
-
villa Hodkovičky_01
-
Ořechovka
-
family house in Dobřichovice
-
142 Radlická
-
Holečkova
-
family house in Klokočná
-
family house in Lety - GRAND PRIX 2012 award
-
villa in Prague
-
Paris embassy
-
villa in Děčín
-
IMG
-
villa in Řitka
-
Pařížská 26
-
family house in Černošice _ GRAND PRIX 2013, Honorable Mention
-
family house in Prague 9
-
villa in Černošice
-
family house in Všeradice
-
family house H.H.H.
-
Penthouse















